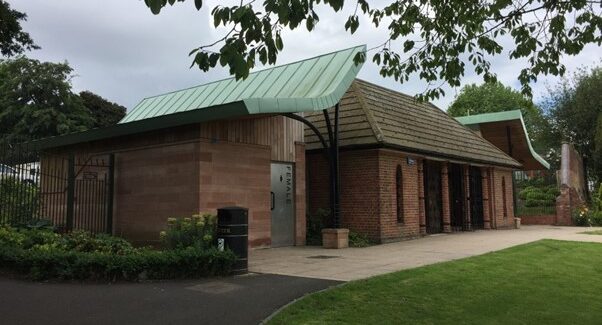OES Consulting was engaged to design two extensions for the existing masonry pavilion at Priory Park, a beloved historical site in Dudley. This £500,000 community development project aimed to enhance visitor experience and preserve the park’s heritage, creating additional space for showcasing local history, meeting facilities, and public WC amenities. The extensions now serve as a community centre, seamlessly integrated into the park’s natural and historical landscape, embodying OES’s commitment to environmentally and culturally sensitive design.

OES Consulting’s contributions encompassed structural and civil engineering along with BIM modelling.
One of the primary challenges was linking the new extensions to the existing pavilion structure while maintaining visual consistency and structural integrity. To meet this challenge, we designed a single-storey frame building with a combination of rigid frames and cross-bracing for lateral stability, critical for the pavilion’s unique geometry and glazed elevations. This approach allowed us to seamlessly integrate the new and existing structures, preserving the aesthetic and historical value of Priory Park.
The expertise of OES’s team ensured a smooth process, delivering a finished project that fulfilled both client expectations and the community’s needs.








Trust ▣ Respect ▣ Ambition ▣ Creativity
OES Consulting Ltd (Company No: 11105439) operates as a trading name, with invoices and warranties issued under the following legal entities: Optimum Engineered Solutions Ltd (Company No: 07426736), and OES Consulting Civils Limited (Company No: 14162433). All private limited companies are registered companies house in England and Wales.
© 2025 OES Consulting Ltd | Company No: 11105439 | Registered Address: Unit 6, Castle Court 1, Castlegate Way, DY1 4RD.