The Hope Church project in Newtown, Wales, was a £4 million redevelopment, transforming the church into a mixed-use, three-storey building that serves as a cultural and community hub. The new structure, covering approximately 3,500 square metres, includes a restaurant, office spaces, classrooms, and an auditorium to accommodate the expanding congregation and provide much-needed community facilities. This project was critical for Hope Church, which had been operating over capacity, and aimed to reduce long waiting lists and offer the community enhanced resources and services.
OES Consulting’s contributions encompassed structural and civil engineering along with BIM modelling.
The main challenge involved coordinating the foundation design with the geotechnical engineers to address concerns over slope stability and variable ground conditions. The solution lay in leveraging the site’s topography by creating partial basement and terraced areas, which optimised space and reinforced the foundation. This innovative approach allowed OES to maintain stability while meeting the structural requirements of the steep valley location. Our sustainable drainage design further demonstrated OES’s commitment to environmentally responsible solutions, achieving a cost-effective system that met all regulatory standards and ensured long-term viability for the church’s expanded facilities.
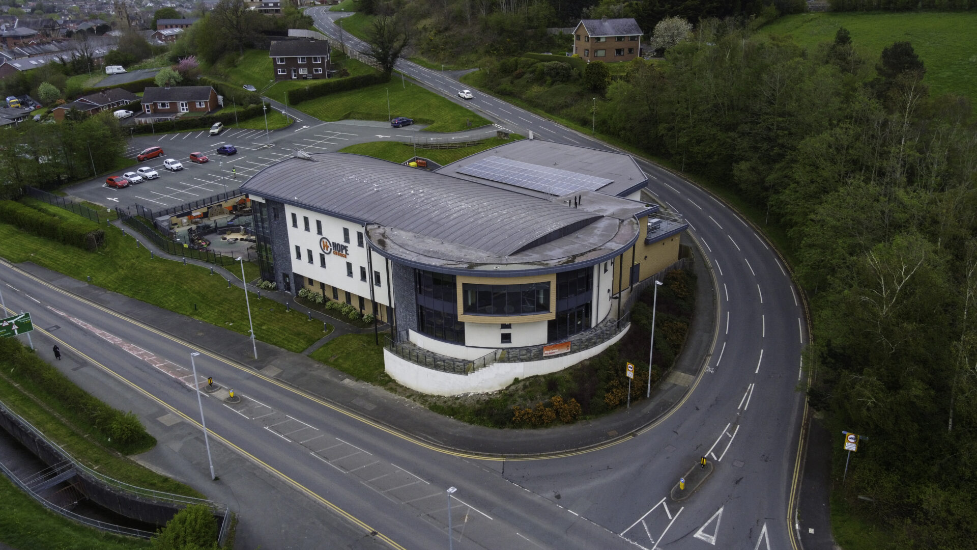
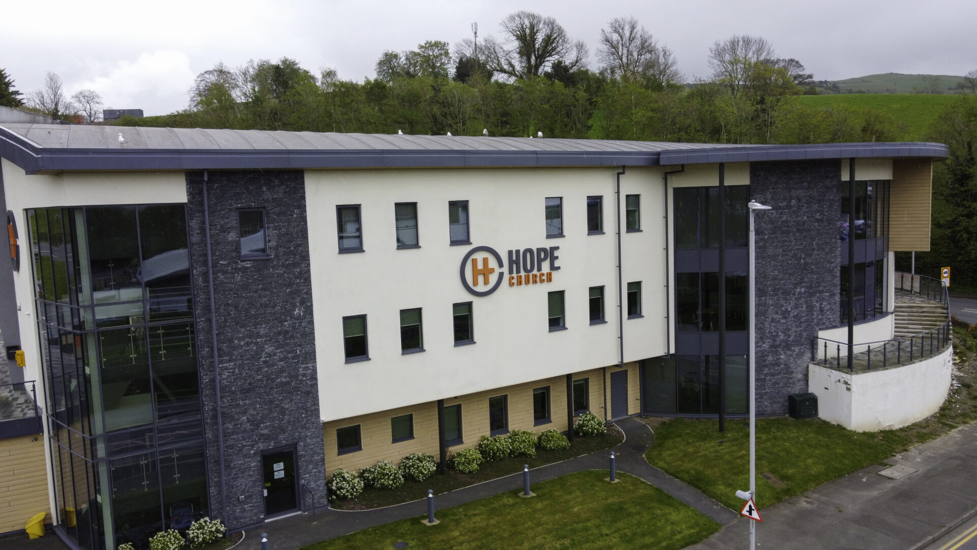
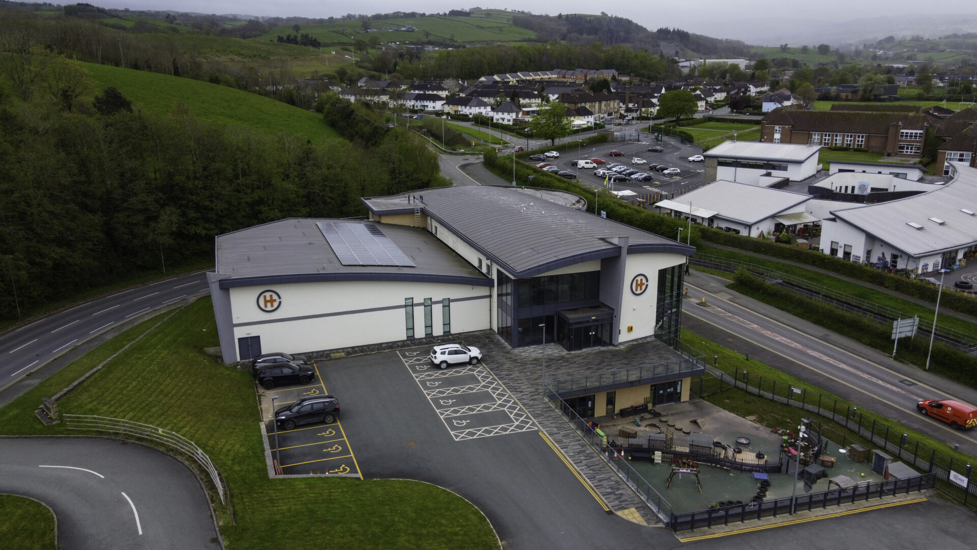
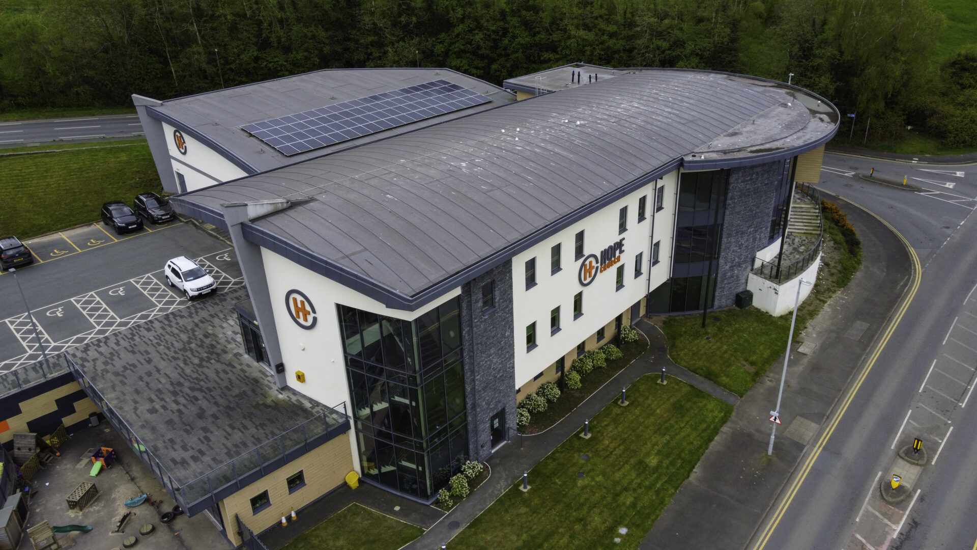
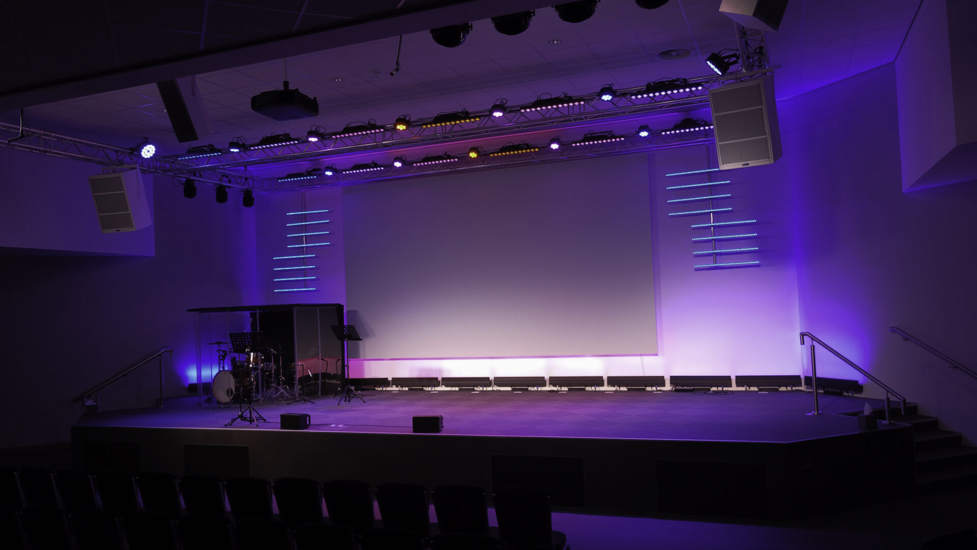

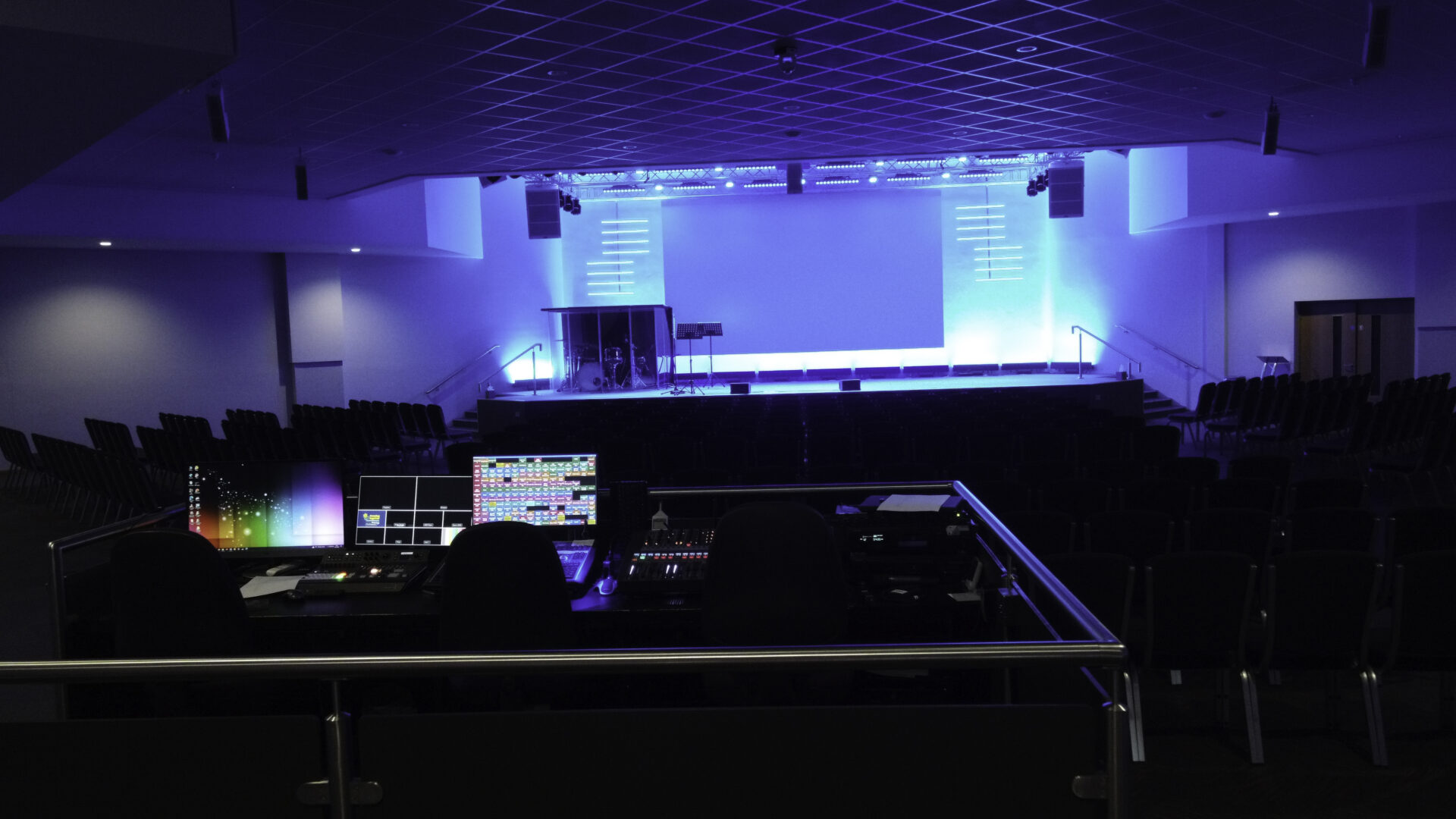
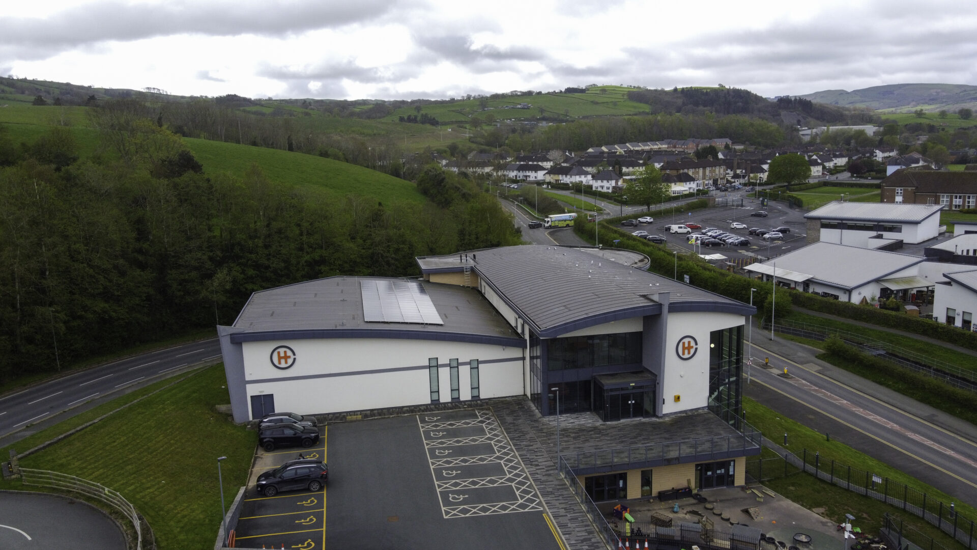

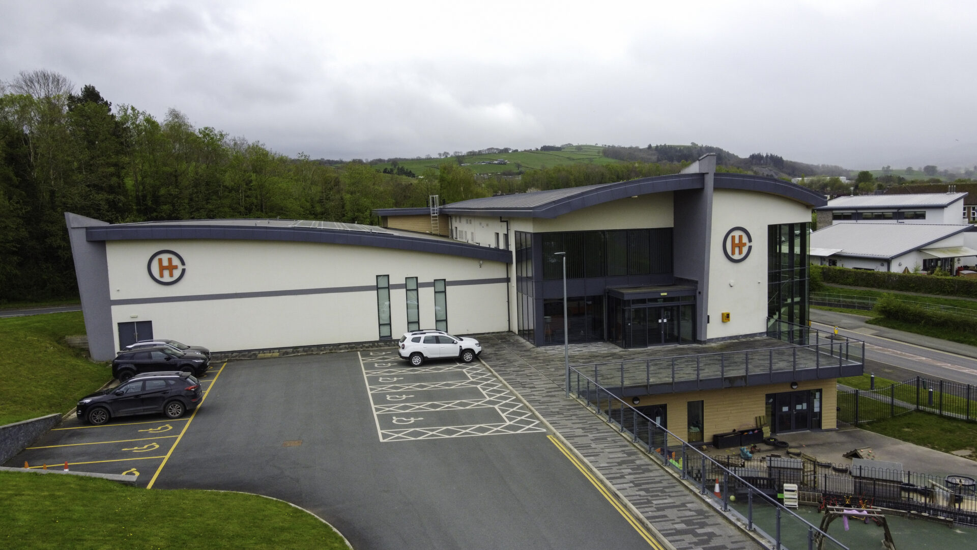

Trust ▣ Respect ▣ Ambition ▣ Creativity
OES Consulting Ltd (Company No: 11105439) operates as a trading name, with invoices and warranties issued under the following legal entities: Optimum Engineered Solutions Ltd (Company No: 07426736), and OES Consulting Civils Limited (Company No: 14162433). All private limited companies are registered companies house in England and Wales.

© 2025 OES Consulting Ltd | Company No: 11105439 | Registered Address: Unit 6, Castle Court 1, Castlegate Way, DY1 4RD.