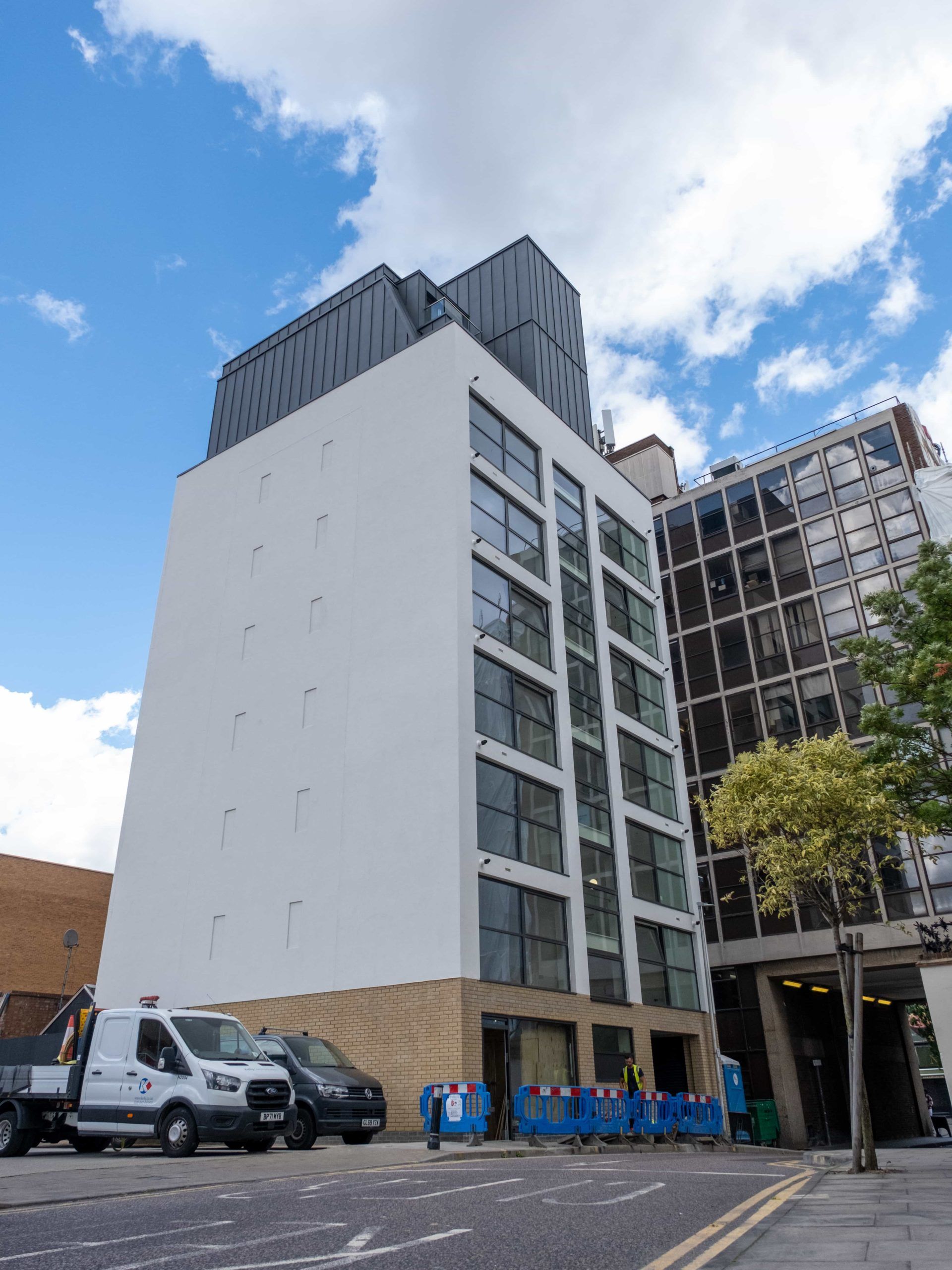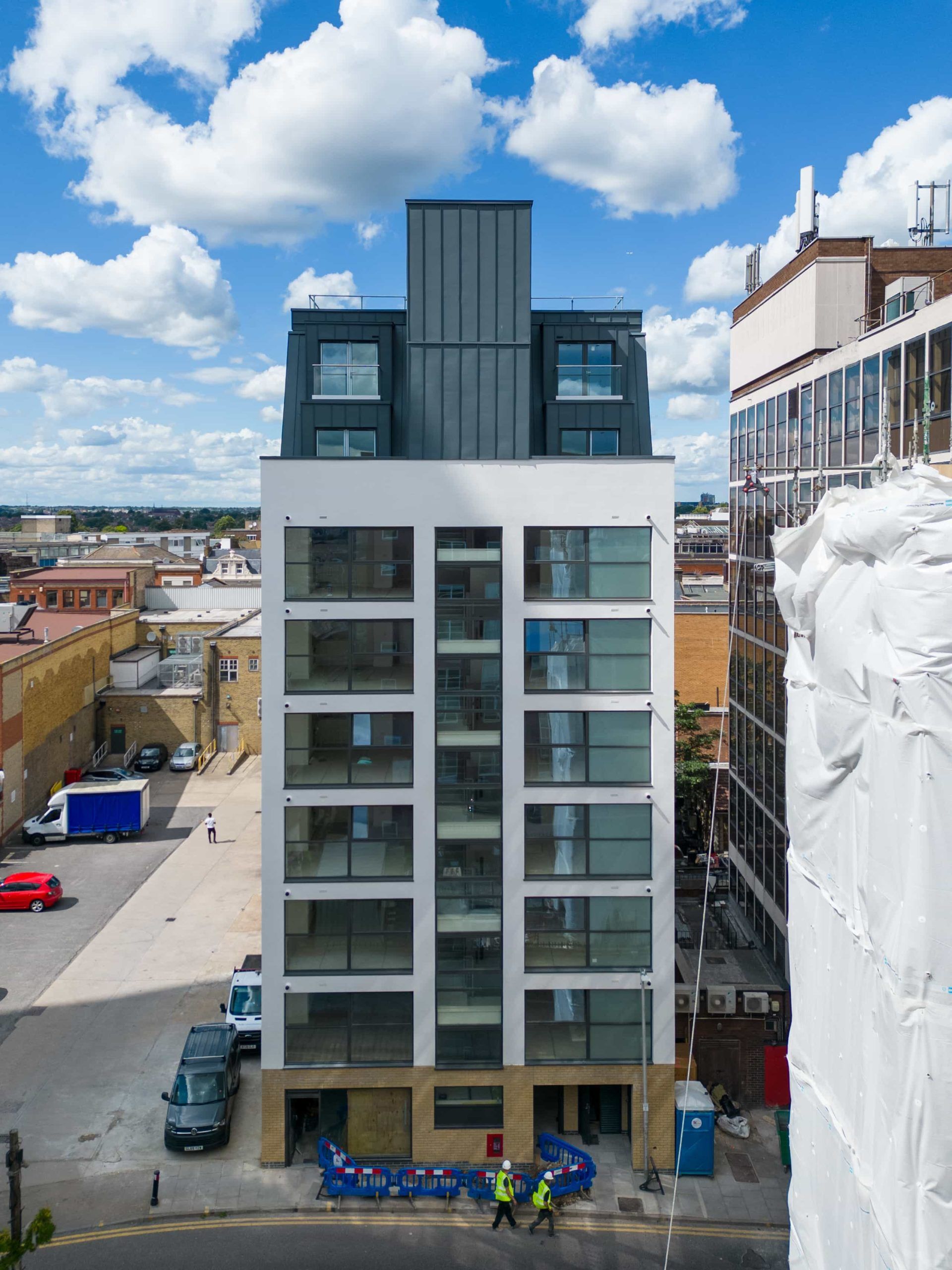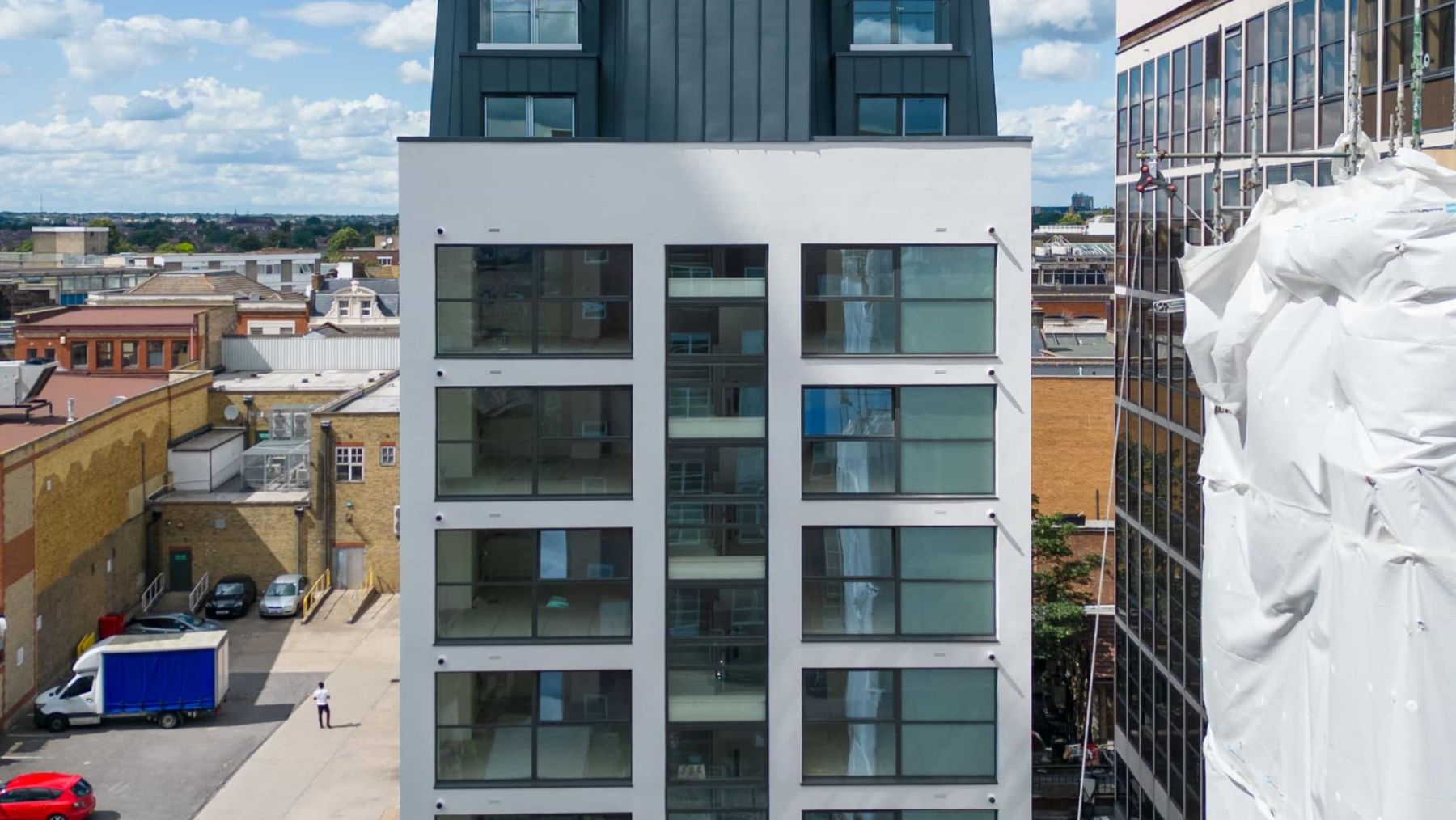The Clementswood project in Ilford, Essex, was a £2 million, nine-storey mixed-use development combining retail and residential spaces. Designed to accommodate retail needs on the ground floor with one- and two-bedroom apartments above, this development covers approximately 1,400 square metres. Located near the Seven Kings Train Station, Clementswood is both a functional and visually appealing property, with promising returns for the client when executed to high standards. This project highlighted OES Consulting’s commitment to delivering sustainable, ambitious engineering solutions.
OES Consulting’s contributions encompassed structural and civil engineering along with BIM modelling.
The slender structure and proximity to neighbouring buildings presented unique challenges, requiring precise, results-oriented solutions. Working within these constraints, OES collaborated with a specialist piling contractor to manage foundation requirements in the limited space, ensuring structural stability. Due to the glass-fronted elevation and limited points of stability, the design of the steel frame necessitated continual, results-driven adjustments to achieve both aesthetic and functional goals.
Foundation detailing near third-party boundaries also posed challenges, demanding flexibility and an adaptive approach to mitigate risks. Our team’s creative problem-solving and technical adaptability exemplified OES’s commitment to excellence, achieving a successful outcome despite the complexity of the project.



These images are courtesy of Antvic LTD.

Trust ▣ Respect ▣ Ambition ▣ Creativity
OES Consulting Ltd (Company No: 11105439) operates as a trading name, with invoices and warranties issued under the following legal entities: Optimum Engineered Solutions Ltd (Company No: 07426736), and OES Consulting Civils Limited (Company No: 14162433). All private limited companies are registered companies house in England and Wales.

© 2025 OES Consulting Ltd | Company No: 11105439 | Registered Address: Unit 6, Castle Court 1, Castlegate Way, DY1 4RD.